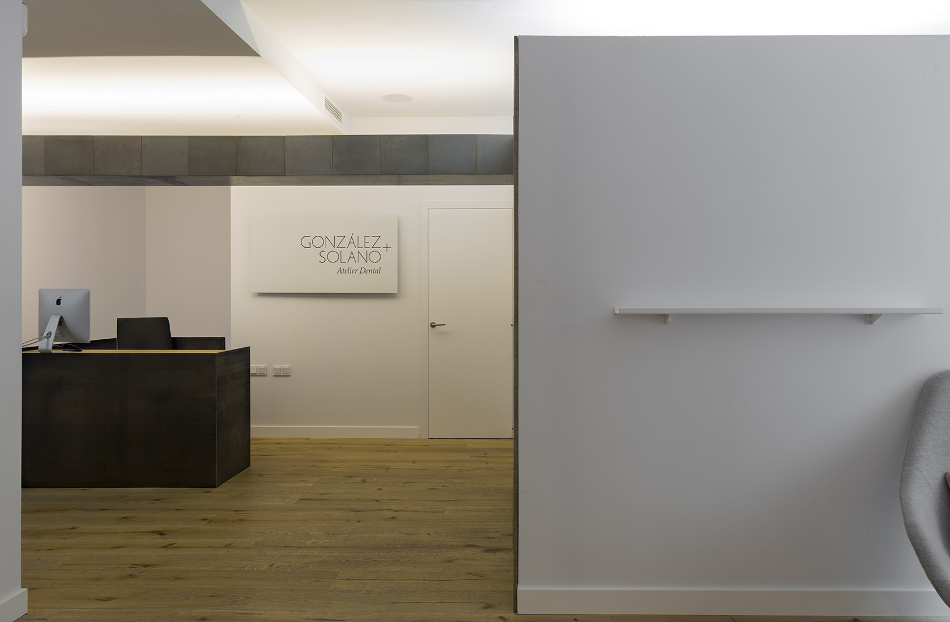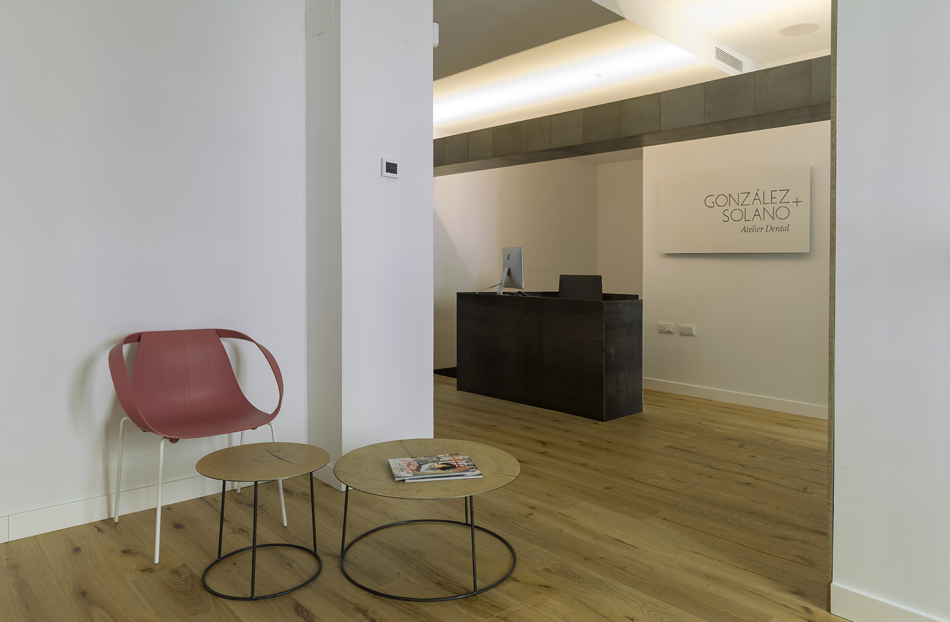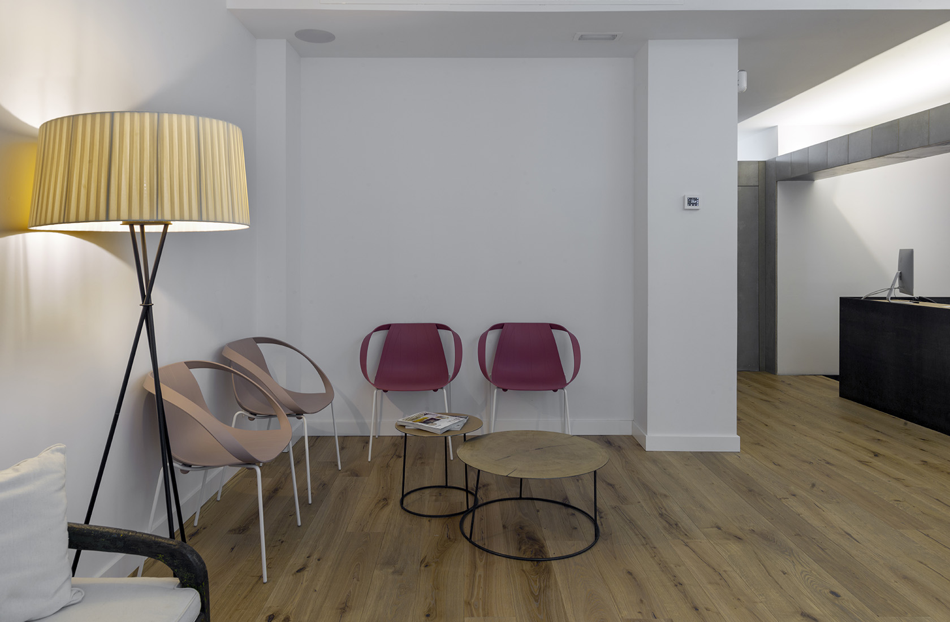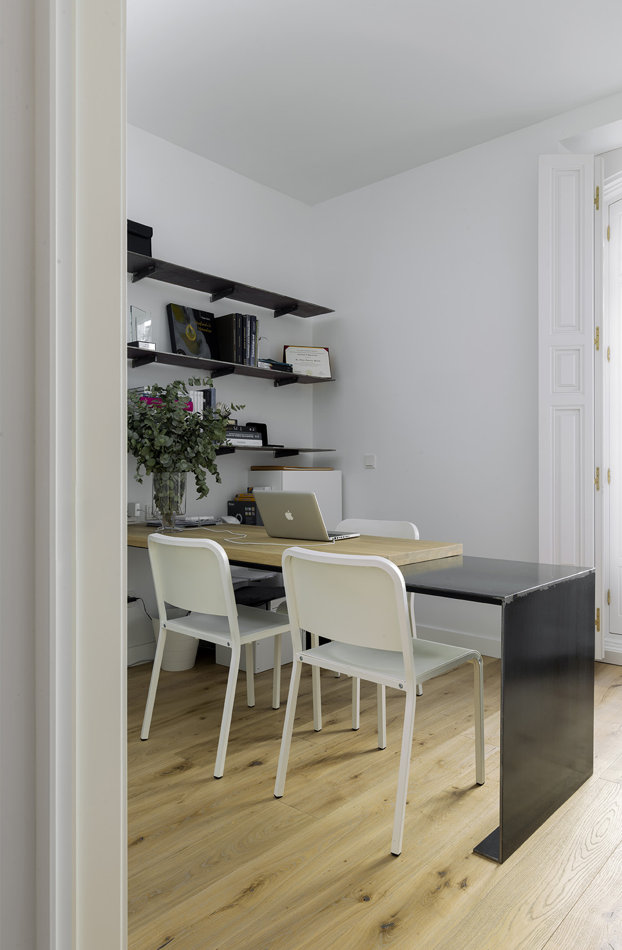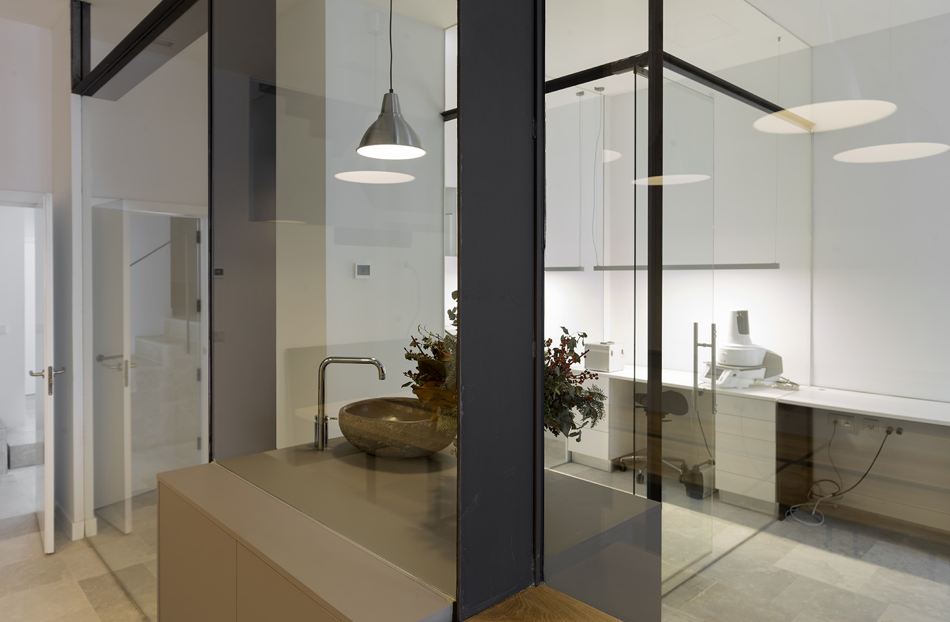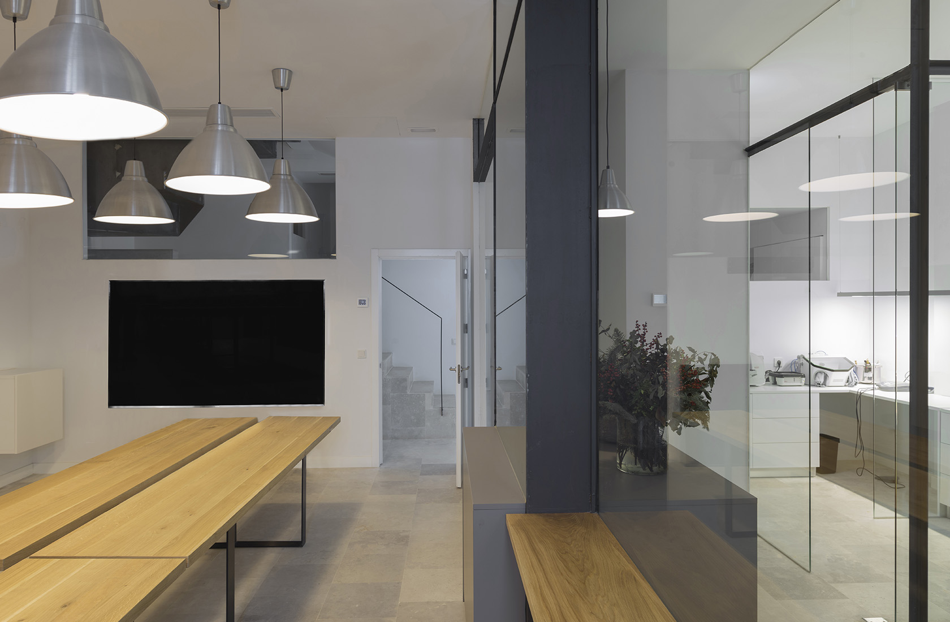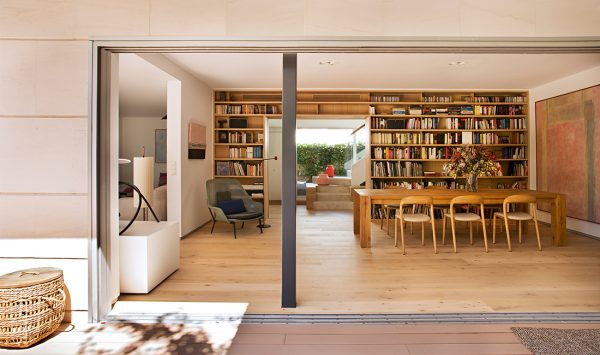González+Solano Atelier Dental
This is a duplex in an unusual late-nineteenth-century building in the centre of Madrid, the refurbishment of which has faced a number of challenges.
On the one hand, the express desire of our clients to generate a space far different from clinical aesthetics, looking for a warm atmosphere in which, with domestic references, a climate of maximum warmth and intimacy is generated. On the other hand, it has been attempted to take maximum advantage of the space available. For this purpose, the majority of the installations and the rooms for internal use have been placed on the mezzanine floor. Furthermore, in the attempt to make maximum use of natural light and with the double objective of not carrying out excessive compartmentalisation, spaces have been linked with glass partitions in the upper parts, which at the same time ensure greater privacy for patients.
+
The result is a space in which the attention to details and care for patients are evident. For González + Solano Atelier Dental the spaces devoted to clinical research and training, where the tradition of the doctor-patient relationship is combined with the latest techniques and technologies.
With an aesthetic close to Nordic architecture and far away from clinical connotations, González + Solano Atelier Dental offers its clients time, professionalism and care. There is a concept of attention to the patient that is very similar to what we have at ÁBATON in our individual attention to our clients. The harmony in the design of the project was, perhaps for that reason, almost immediate.
–
Team: Camino Alonso, Carlos Alonso, Ignacio Lechón, Fernando Alonso, Eva Espada
Interior Design: BATAVIA · Photography: Luis Asin



