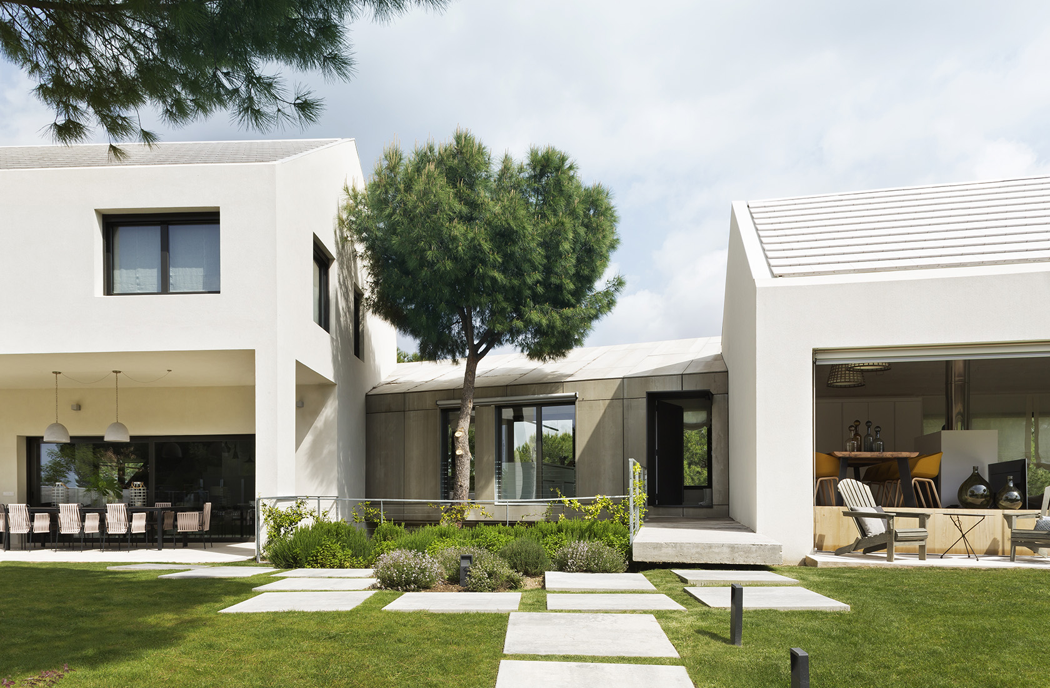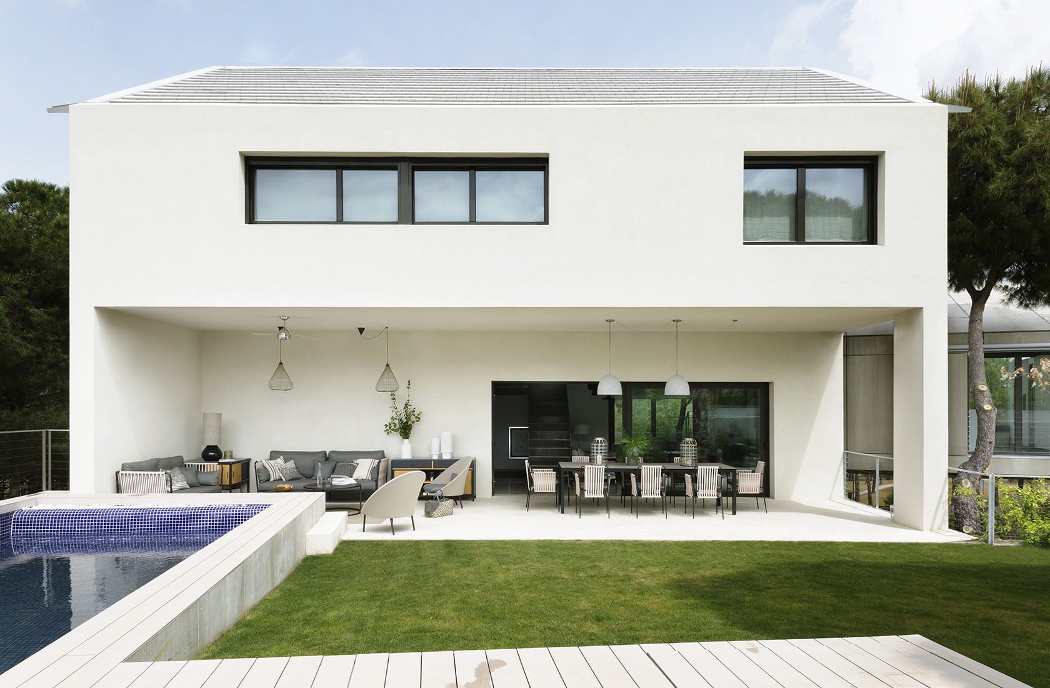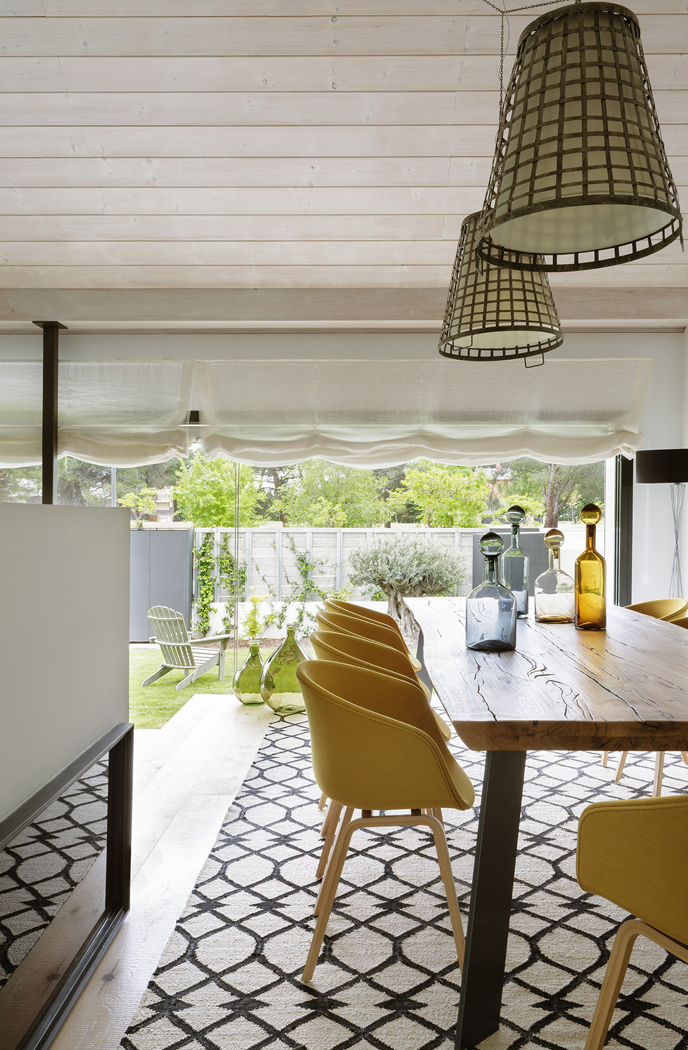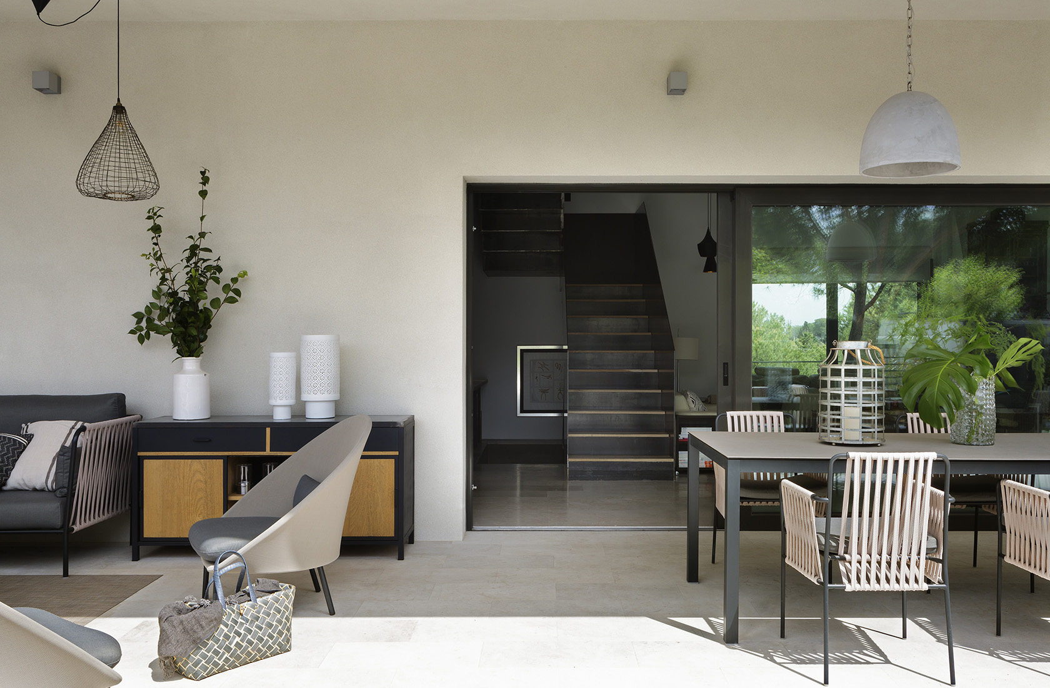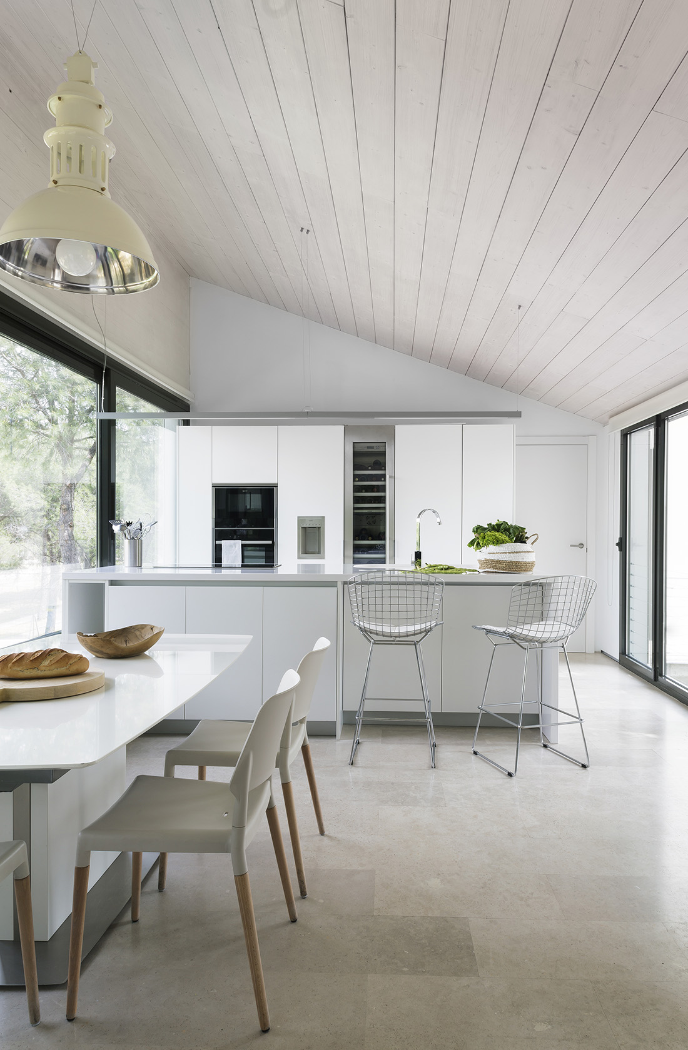XY Project
This house was built in a plot which bordered a park along its northern front. The design strategy from the beginning was to open up the house to its southern side in order to increase the brightness of its spaces whilst enjoying the views to the park from each of its rooms in the opposite facade.
+
The concept of double-pitched roof architecture tries to recover the iconic traditional home, together with a unique envelope which avoids mixing colours and materials, so as to achieve a feeling of homogeneity in all of its volumes. Also, the lower rooms provide more intimate spaces, whilst the high-ceiling areas generate spaces of great amplitude.
The construction system is based on a solid timber structure. These are customised, numerically controlled, prefabricated components which allow for a perfect assembly whilst achieving a very high level of energy efficiency for the house. The internal space generated by the roof pitches and the exposed timber structure in most areas provides a warm and human environment.
–
Interior Design: Yolanda González · Furniture: BATAVIA · Photography: Belén Imaz


